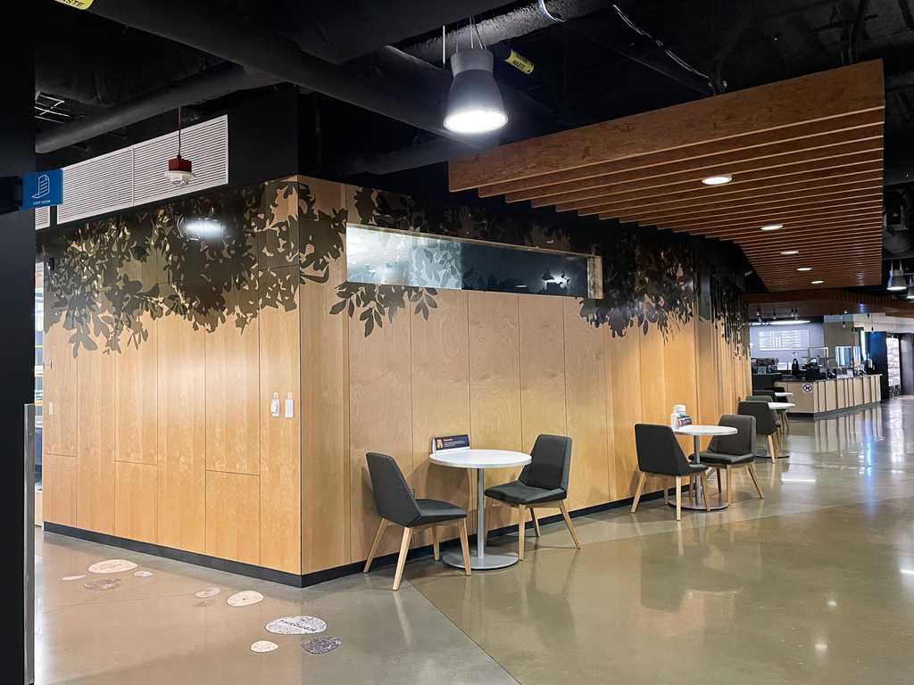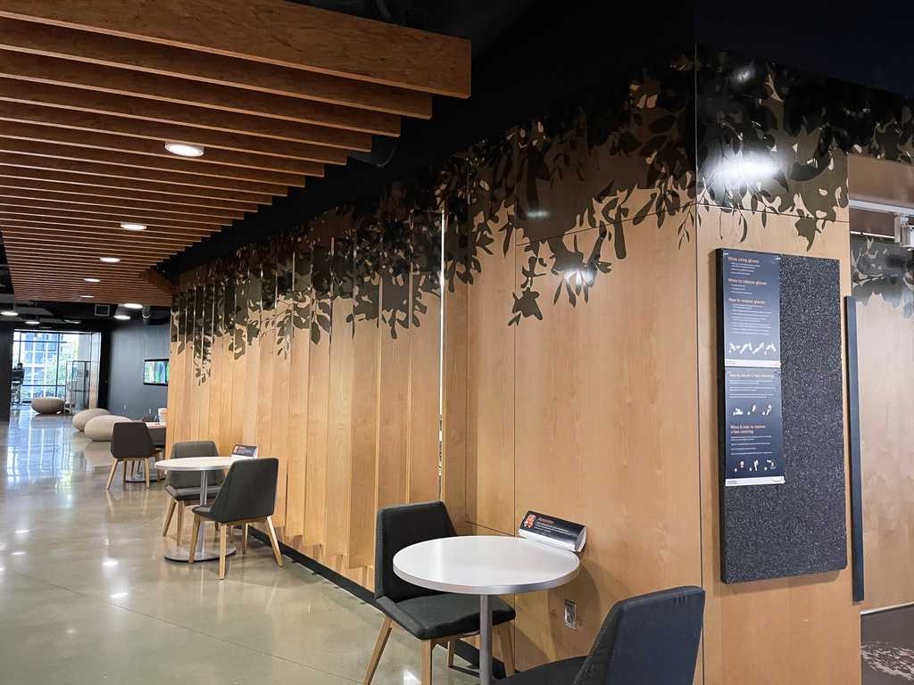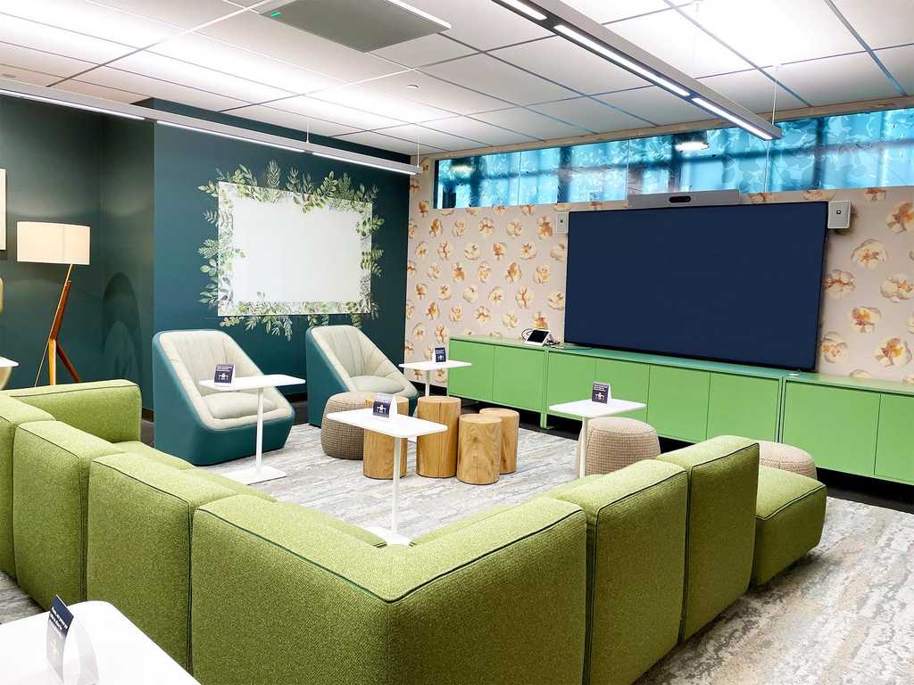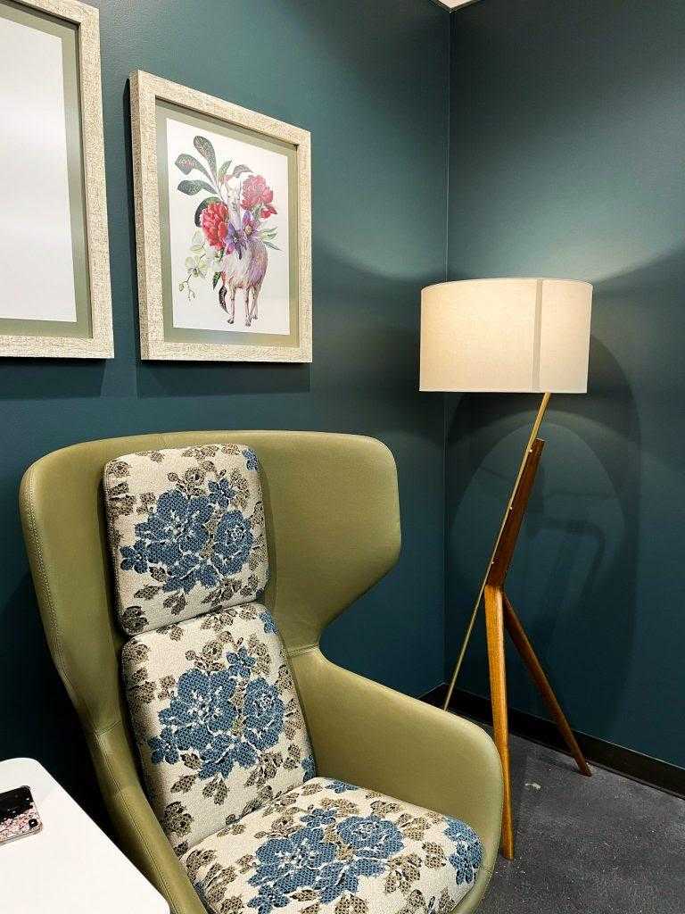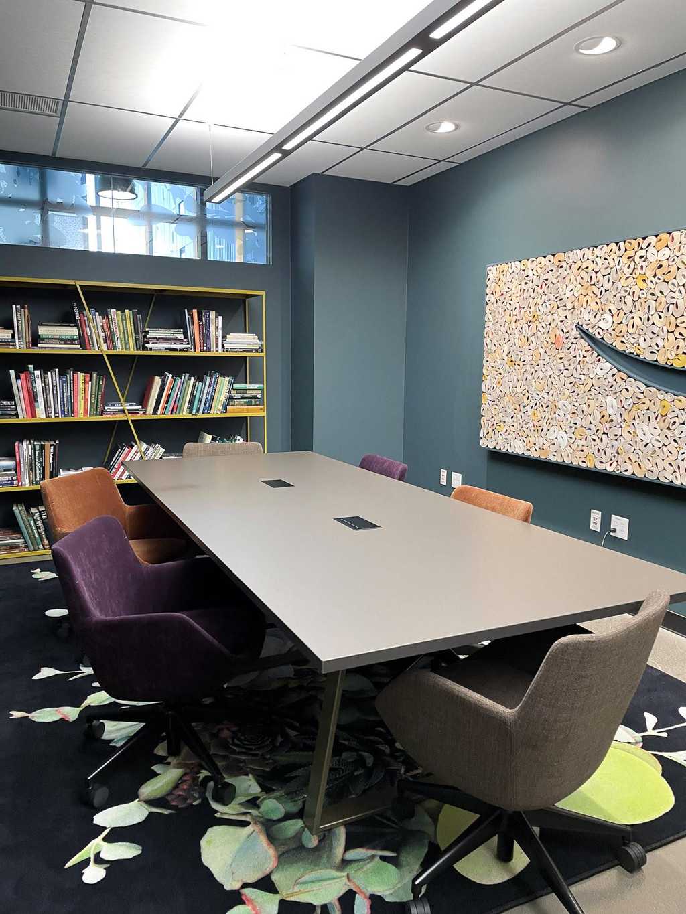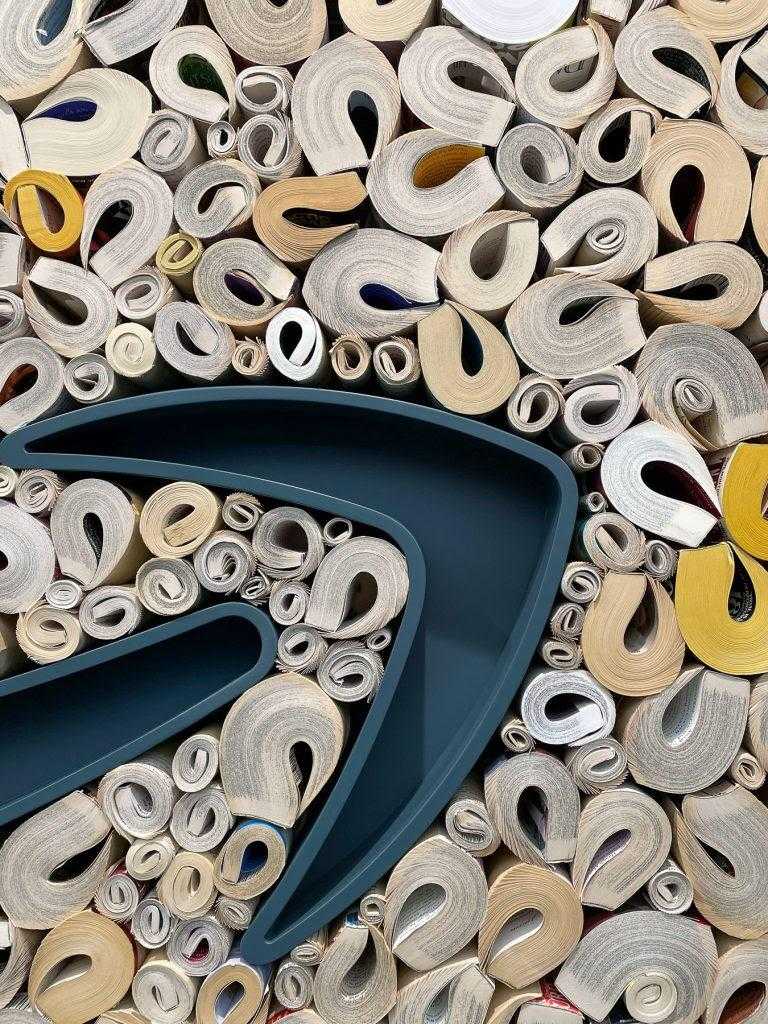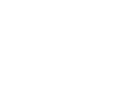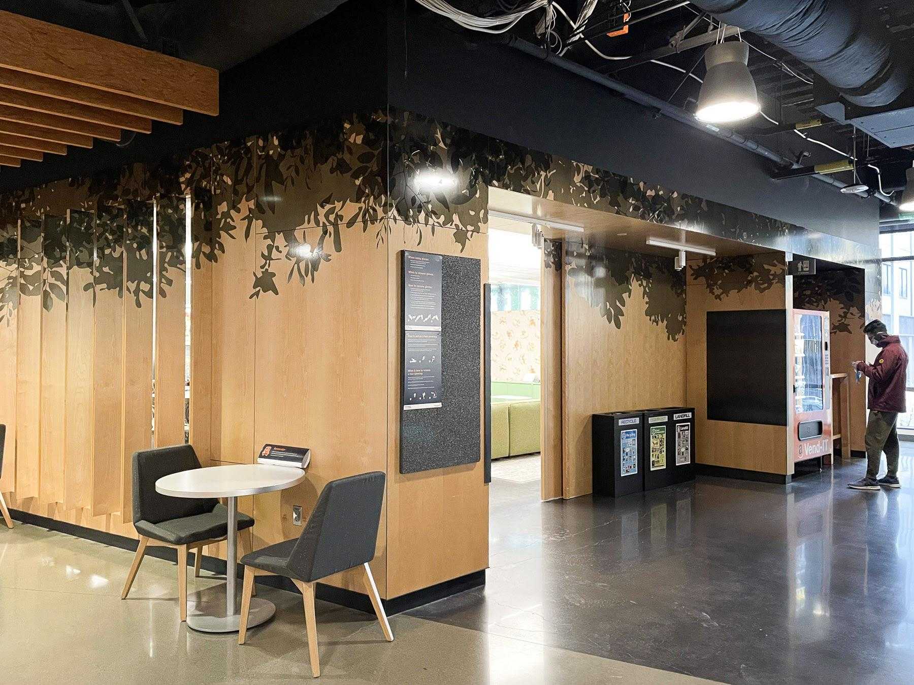Project Overview
Our client wanted to repurpose a 2 room area of their primary amenity space. It had previously been IT support + storage. My team transformed it into a media + event space with an adjoining quiet area while making the space connect to the larger concept of the floor. Working with the interiors team, I created several EGD features to expand on the biophilic theme.
| Roles | Concept, Design Development, Construction Coordination |
| Agency | Interior Architects |
| Client | Confidential |
